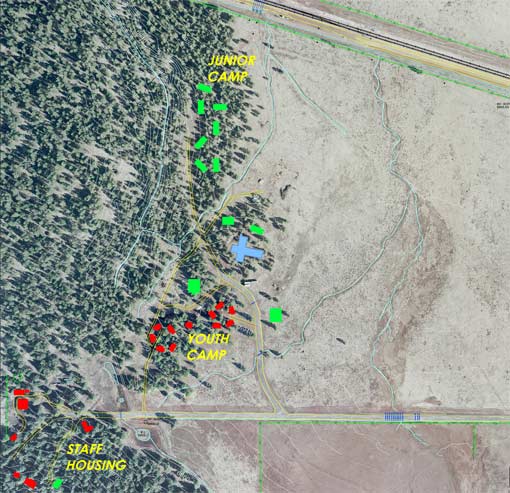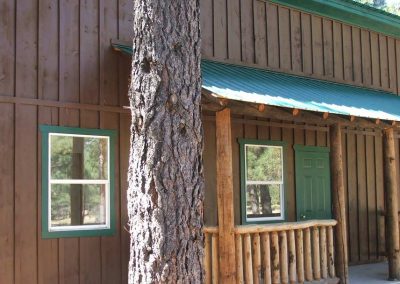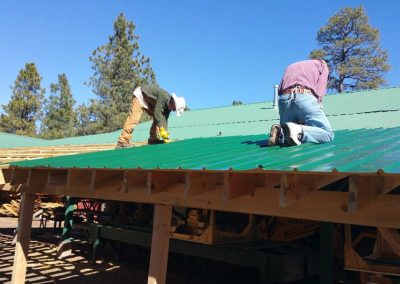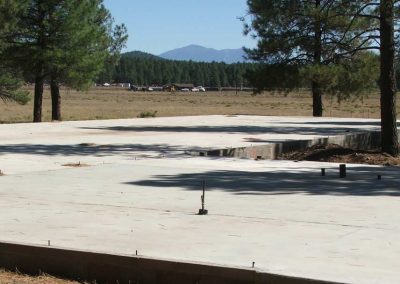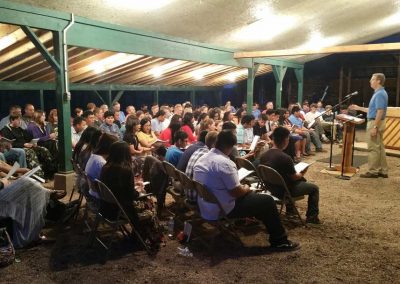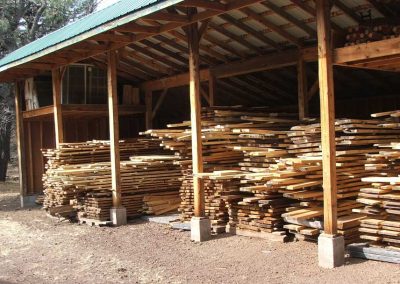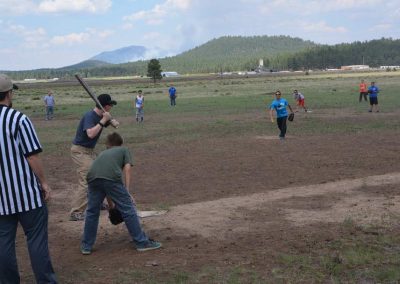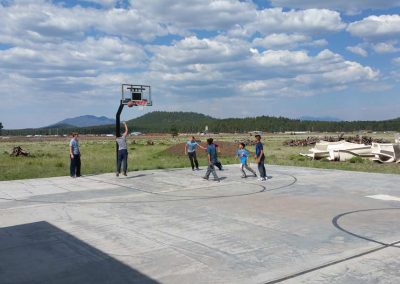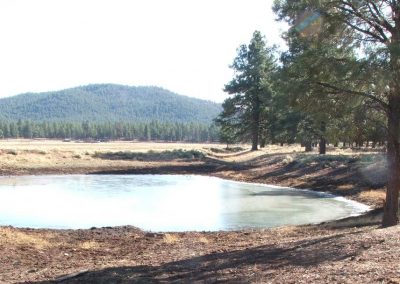Development Overview
Building for Tomorrow in Northern Arizona
Our new facility under development is a 155-acre parcel located in the city limits of Williams, Arizona, yet separated from the rest of town by portions of the Kaibab National Forest. Being only two-miles off I-40 on paved or regularly maintained cinder roads, the campground is an ideal location. West Branch has tall ponderosa pine trees and has a beautiful view of the San Francisco Peaks, which includes the tallest point in Arizona. At 7000’ elevation, West Branch is cool in the summer, generally peaking in the high 80’s.
Give to West Branch Development
Project Goals
- Expand fire protection required for Dining Hall project
- Complete dining hall permitting
- Build dining hall (includes temporary auditorium upgrade & allows for current kitchen to become snack shop)
- Improve/extend camp roadways
- Drainage & landscaping
- Activity facilities enhancing
The Plan
Having a camp in the West is not a fly-by-night dream. It is a goal that was first envisioned by the founder of the Bill Rice Ranch, Bill Rice II, in the 1960s. For two decades, different properties were considered before the Lord gave us the initial property in Flagstaff in 1989. We needed our new permanent location in Williams for a better atmosphere and more durable facilities.
Our master plan includes many areas of development including the main cabins site, larger buildings such as an auditorium, dining hall, and recreation building, a separate junior camp facility, and a lodge (see Topo Map). We have already started utilizing the facility and will expand as the Lord and local officials and site conditions allow.
Status
Current Status on Construction
After the purchase of the Williams property, many churches volunteered manpower and/or finances to put up camp buildings. The Lord blessed us with sixteen buildings including the main camp cabins. All infrastructure is completed to support these buildings. We are now making minor improvements to the property while working on the infrastructure for our dining hall project. See “Phases” for additional info.
Phases
The rest of the development project has been divided into four phases (Crossed out=completed):
- Phase I – Infrastructure, Opening Camp: Cabins completed and online with sanitation, water, electricity, and fire protection. Renovate Bunkhouse, complete first aid building, fencing, initial activity facilities. PHASE I COMPLETE!
- Phase II – Dining Hall (building underway), rodeo corral, fire hydrant tank, emergency exit road, Dining Hall access road, enhance activity courts/ fields, parking areas, infrastructure for Phase II buildings
- Phase III – Additional Buildings: Game room & concessions, auditorium, stable – tack – corral, staff cabin, camp office, cookout site, infrastructure for Phase III buildings
- Phase IV – Junior Camp Cabins, auditorium, pavilion, infrastructure for Phase IV buildings
Topo Map
Topographical Map of Williams Property
